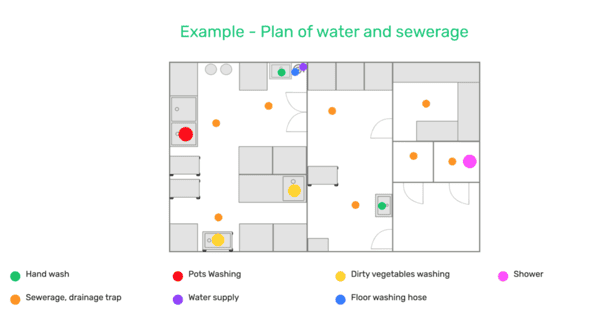How to create floor plans and layouts?
Create all your needed floor plans and layouts by following these few simple tips and using our easy-to-use built-in tool
Please note:
- Before using our built-in tool, you need to have a general floor plan for your building.
This can be a simple hand-drawn layout plan or a text or drawing file. If your business occupies a specified area in a larger building (in a shopping center, for example), only upload the layout plan for that floor.
- This feature is available only on your desktop. It means it's not available in your app.
Follow these steps to create your layouts:
- Go to HACCP Plan - > Floor plans
-
You can choose whether:
VIEW EXAMPLE - check the example of a layout
UPLOAD - upload an existing layout from your computer
CREATE a new layout or floor plan

- After clicking CREATE, you need to upload the general plan for your building and click GENERATE.
-
FoodDocs gives suggestions to mark general points on the layout (on the right).
-
Add points that suit you by clicking + icon as many times as you need to, and delete the rest or change them according to your needs.

- Click ADD ELEMENT to add more required points to your layouts.
-
Drag and drop your points to their correct positions on the plan.

-
Click SAVE after everything is completed.
Something we haven't covered?
Feel free to reach out via the Live chat button or email support@fooddocs.com
![FD_logo.png]](https://www.fooddocs.com/hs-fs/hubfs/FD_logo.png?height=50&name=FD_logo.png)